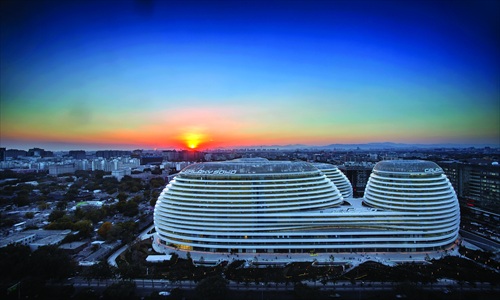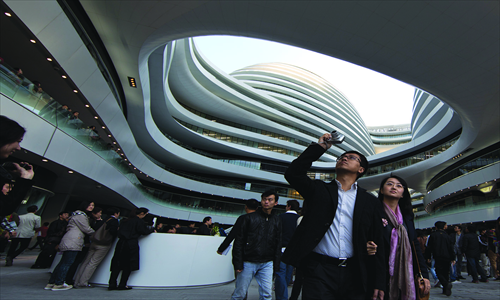Galaxy's warped space


Trying to find straight lines in the new Galaxy SOHO only leads you into more curves, as everything is circular and continuous; an elementary description of the floor plan is of a cracked egg with runny yolks. Inside, the walls seem to morph and slither, transmuting from wide corridors into narrow passageways into private alcoves into a vast atrium, a dizzying effect.
It's difficult not to resort to clichés when describing this magisterial structure, as there is something surreal about the recently completed 67-meter-tall building, the height set to meet the area's zoning laws.
The curvy forms align with the portfolio of Iraqi-British architect Zaha Hadid, the first female to receive the Pritzker Prize, the equivalent of the Nobel Prize in architecture.
With a name suggesting something outer worldly, Galaxy SOHO's imposing four-domed building does indeed resemble something that arrived from the future and landed on Beijing's Second Ring Road.
One reason it looks so striking is that few major cities in the world have the physical space available to give an architect such a broad canvas.
"It is not a frozen piece… to be seen from a distance or photographed outside the gates; in Galaxy SOHO the people immersed in space complete the story," said lead architect Rolando Rodriguez-Leal, from Zaha Hadid Architects, who led this reporter on a tour through the four interconnected cylinders.
In a city where iconic landmarks don't seem to be designed for public use - such as the CCTV Headquarters - Galaxy SOHO stands out for the designers' intention to have the building truly interact with the community, though whether or not this vision will manifest remains to be seen.
Controversial record
Galaxy SOHO was designed by Zaha Hadid Architects (ZHA) for the client SOHO China Ltd., the largest domestic prime office real estate developer, known for aggressively modern architecture. The basement and first three levels will accommodate retail and entertainment space, while office spaces will occupy the top floors.
SOHO stands for Small Office Home Office, but Galaxy has no residential space.
Galaxy's cost of construction was 40% higher than comparable commercial structures, speaking to the hopes SOHO China Ltd. has for its success, according to a report by Taifook Research.
SOHO China Ltd. has created buildings that spark disparate expectations. Opinions for Jianwai SOHO, one of its earlier developments in Beijing's central business district, run extreme.
"There's a lot of empty retail spaces," said a Beijing resident from Canada who wished to remain anonymous. "The design is overshadowed by the maintenance…however nice the design is, it plays second fiddle to the building's maintenance and upkeep issues."
Concerns like these, however, have more to deal with the maintenance of the building and its occupants, less with the design. And maintaining quality control and communicating with Chinese manufacturers is a tricky issue even in the early stages.
Satoshi Ohashi, associate and director of the Beijing studio at Zaha Hadid Architects, elaborated: "The [workers] may arrive here on site and lack [the needed] skills. This building is complex and you have to work on the details and geometry. It was a challenge, we went through…. clients, manufacturers. We had to do a lot of test mock-ups, four, five, six times, to make sure things like the panels would have the details and express what we wanted to create."
Such details, visible or not, were achieved throughout the 332,857-square-meter space, taking into account traffic flow and optimizing the daylight with its orb-like structure.
Old collides with new
One benchmark is that Galaxy SOHO is a LEED certified building; LEED certification is a recognized standard for measuring building sustainability. This is a first for SOHO Ltd.
In this way, Ohashi hopes that Galaxy SOHO is seen as a catalyst, a building that activates its surrounding, eventually immersing in the neighborhood lifestyle and responding to urban, architectural, and human changes. This building is as much reactive as proactive.
"[We are] responding to the scale of China, not just to the site, to different speeds at which China is constantly changing and growing," said Ohashi.
South of the buildings lies narrow allies with courtyard houses, a stark juxtaposition of the old and new, creating dialogue on the demolition of surrounding traditional neighborhoods to make way for projects like this. Incidentally, the building is meant to be a modern take of the traditional Chinese courtyard.
"With architecture like this, there will always be people who think it doesn't fit in. It is very contemporary. But there is a difference between conservation and renovation," said Ohashi.
By the time residents get used to Galaxy, other SOHO buildings will dot Beijing's skyline. Two of the three towers at the Wangjing SOHO property, designed by Zaha Hadid Architects, are expected to complete by 2013.
Though Galaxy Soho held its launch celebration on October 27 - a high-profile event attended by Zaha Hadid and SOHO Ltd. CEO Zhang Xin among other speakers - retailers will not be given keys to the space until the end of the month, according to Wang Chunlei, director of Public Relations & Marketing Development of SOHO China Ltd.
This means curious visitors will have to wait a few months for the building to be open to the public.
Standing outside, one testimony to the magnetic force of Galaxy SOHO's impact is the natural reaction for passers-by to whip out a phone and capture the image, a scene I saw unfold and also partook in with each visit. For now, this will have to do.