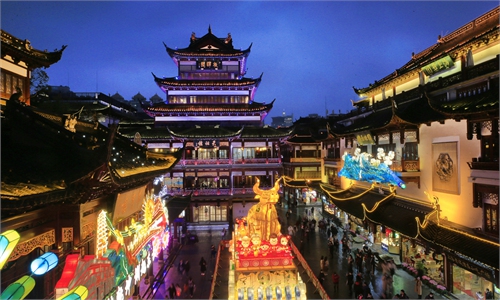Vernacular dwellings
The Vernacular architecture of China refers to indigenous buildings that have their roots in the rustic landscape, mainly residential houses, including structures such as ancestral temples, opera houses, and memorial gateways. The origin and development of China's local architecture was closely related to the social life of the people.
These buildings also reflect people's state of production, customs and habits, ethnic differences and religious beliefs. At the same time, they manifest people's aesthetic orientation and social awareness. China's traditional residence has its roots in adapting to the need and tradition that generations live under the same roof.
Ethnic villages, fortified villages, dwellings of common ancestry and clan courtyard houses were all built on the bond of blood relations. As the Chinese people attached great significance to the tradition of honoring their ancestors, the ancestral temple, where the ancestors are revered, is often the most important building in a household and even an entire village, and it is the center around which other buildings are built.
The concept of "rite" in China's ancient patriarchal system and ethical codes is centered on the relationship between father and son, the order of seniority, and the social differences between men and women. In terms of the layout of a residence, the room that belongs to the parents - known as the principal room - is placed in the center along the axis of the house. The wing-rooms are situated on the east and west sides of the principal room. Such difference is also apparent in the difference sizes of the buildings and their interior designs and decorations.
About the book
Chinese Architecture Written by Cai Yanxin Published by China Intercontinental Press, Beijing, 2018
The Vernacular architecture of China refers to indigenous buildings that have their roots in the rustic landscape, mainly residential houses, including structures such as ancestral temples, opera houses, and memorial gateways. The origin and development of China's local architecture was closely related to the social life of the people.
These buildings also reflect people's state of production, customs and habits, ethnic differences and religious beliefs. At the same time, they manifest people's aesthetic orientation and social awareness. China's traditional residence has its roots in adapting to the need and tradition that generations live under the same roof.
Ethnic villages, fortified villages, dwellings of common ancestry and clan courtyard houses were all built on the bond of blood relations. As the Chinese people attached great significance to the tradition of honoring their ancestors, the ancestral temple, where the ancestors are revered, is often the most important building in a household and even an entire village, and it is the center around which other buildings are built.
The concept of "rite" in China's ancient patriarchal system and ethical codes is centered on the relationship between father and son, the order of seniority, and the social differences between men and women. In terms of the layout of a residence, the room that belongs to the parents - known as the principal room - is placed in the center along the axis of the house. The wing-rooms are situated on the east and west sides of the principal room. Such difference is also apparent in the difference sizes of the buildings and their interior designs and decorations.
About the book
Chinese Architecture Written by Cai Yanxin Published by China Intercontinental Press, Beijing, 2018


