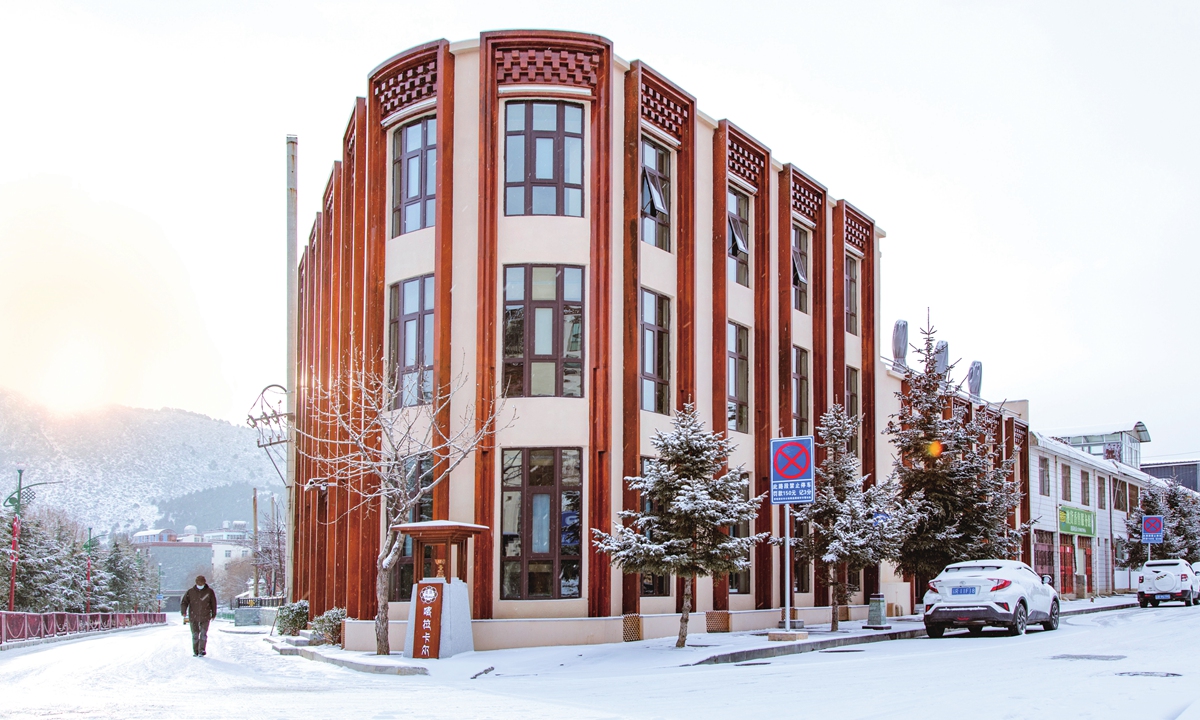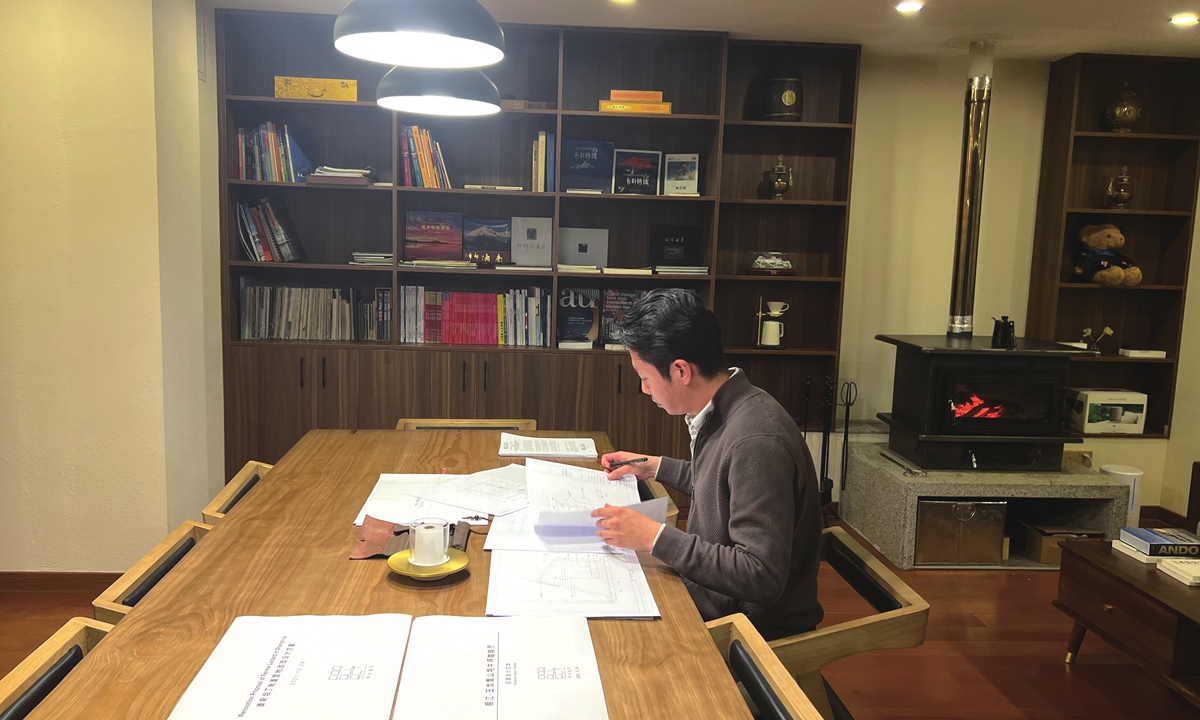
Tashi Phunstok's renovation project for a traditional Tibetan restaurant Photo: Courtesy of Tashi Phunstok
"The traditional architecture of the Tibetan ethnic group contains a lot of ecological wisdom. No matter if it is the designs or the materials used, the basic principle is keeping interference with the surrounding environment to a minimum," Tashi Phunstok, a Tibetan architect who focuses on ties between traditional and modern art, said in a recent China-Japan coproduced documentary series.
The documentary series
Treasures in Shangri-La, which started airing in Japan on October 15, 2022, is showcasing the wonders and magnificence of the snowy plateau in Southwest China's Yunnan Province to Japanese and international audiences, providing another window for the world to understand China.
Born in Shangri-La County, Deqen Tibetan Autonomous Prefecture of Yunnan Province in 1995, Tashi appeared in the first episode of the documentary.
In his eyes, the architecture of the Tibetan ethnic group deserves to become as well-known as the region's marvelous snow-capped mountains and forests.

Ethnic Tibetan architect Tashi Phunstok Photo: Courtesy of Tashi Phunstok
Ancient wisdom
In the documentary, Tashi leads audiences through an ethnic Tibetan village in Yunnan Province so they may experience the uniqueness of local architecture and the commonly seen "breathing" rammed earth walls.
Tashi told the Global Times that local homes, traditionally called
shanpianfang, are covered with wooden tiles for insulation, which reflects the wisdom of people in adapting to the local climate and inheriting the traditional culture of the Tibetan ethnic group.
Tashi's colleague Yang Nan, who is an architect belonging to the Bai ethnic minority group, said that the wooden tiles of the house are made of cedarwood, which helps resist the cold and wind.
A traditional residence, this kind of house is designed as a bottom-up space for livestock rearing, family living and storage. A fireplace in the center of the house provides heat, light and a means to cook food, Yang told the Global Times.
The vast Qinghai-Xizang Plateau is dotted with various forms of traditional Tibetan dwellings, including wooden buildings along the Yarlung Zangbo River.
Tashi said that ethnic Tibetans living in cold high-altitude regions have a profound respect for nature and their buildings are built in a way to reduce the impact on the environment.
Houses are generally built on hills, far from water sources and the materials used to build houses are often locally sourced or recycled.
Rammed earth walls are another feature of traditional buildings in Tibetan regions.
"The traditional buildings of the Tibetan ethnic group are just one example from the diverse range of traditional Chinese architecture that focuses on a symbiosis between humanity and nature. Many of our foreign clients admire the advantages the architectures provide and entrust their projects to us," Tashi noted.
Modern creativity
While many young Chinese architects such as Tashi and Yang are drawing on the wisdom from their ancestors to make their designs, that does not mean they are forgetting to be creative.
For a recent project for a scenic spot on Yulong Snow Mountain in Yunnan Province, Tashi and Yang not only transformed the simple wooden houses of local herders into tourist rest areas, but also used renewable energy and environmentally friendly toilet modules to minimize the project's environmental footprint.
Another project saw them renovate a traditional Tibetan restaurant in Shangri-La.
The renovation of the external façade of the building used the door and window elements of traditional Tibetan architecture, including Tibetan-style lattice windows and wooden window frames in order to create the proper atmosphere.
Taking the climate of the plateau into consideration, all the windows used double-layer hollow glass and thicker glass frames to ensure rooms are properly insulated.
Through the modern interpretation of traditional elements and the use of modern affordable materials, the building was able to adhere to local residents' "memories" of the village.
A modern form of the traditional fireplace was also put in the center of the first floor in keeping with the traditions of the Tibetan people.
Tashi said that he will continue to seek out ways to combine tradition and modern art and derive inspiration from the ethnic group's culture to "decrease the issue of homogeneity in modern building design and highlight our cultural marks."





