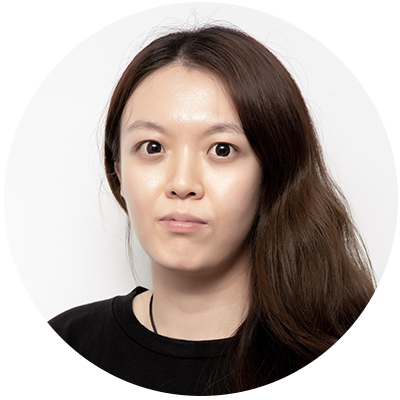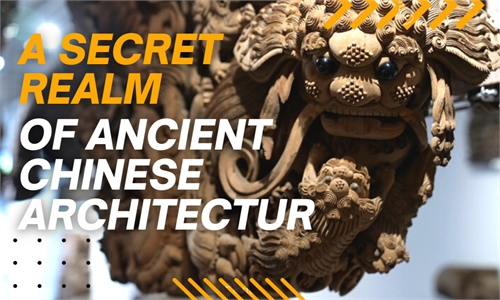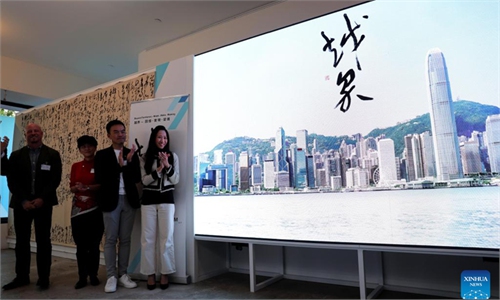ARTS / CULTURE & LEISURE
Modern Chinese pavilions for international events display beauty of ancient buildings
Surrounded by flowers
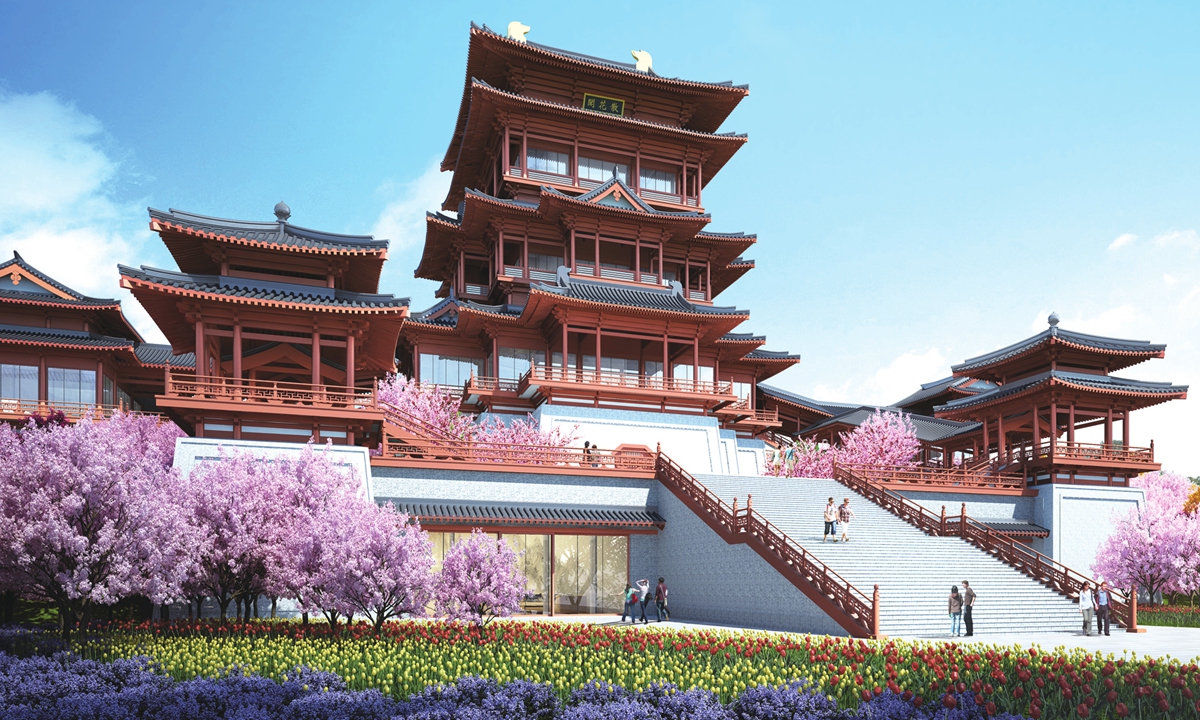
A design concept for the Sanhua Pavilion in Chengdu, Sichuan Province Photo: Courtesy of Liu Yi
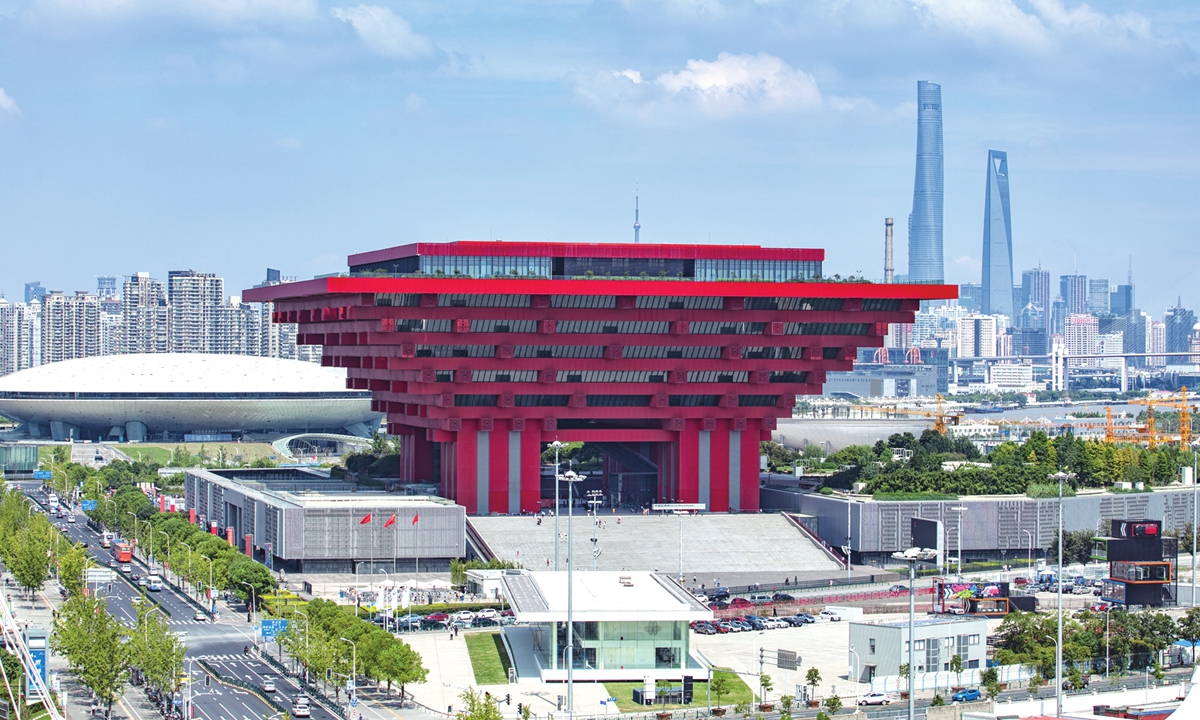
The China Pavilion for the 2010 World Expo in Shanghai Photo: VCG
As the winter sun rises above the city of Jincheng, the pavilion called Sanhua (lit: scattered blossoms) is bathed in shining rays of light, looking as if it is trying to contend with the sun. Portrayed in a poem by renowned Chinese poet Li Bai, this scene took place during the Tang Dynasty (618-907) in what is today Chengdu, capital of Southwest China's Sichuan Province. Now, after more than 1,000 years, Chinese architects are working to restore this grand scene ahead of the 2024 World Horticultural Exposition.Focusing on environmentally friendly designs and sustainable development, the upcoming World Horticultural Expo is set to be held in Chengdu in October 2024. Construction of the main pavilion is scheduled to be completed by the end of February this year.
To better display Chinese culture and the local tastes of Chengdu at the international event, Liu Yi, chief architect from China Southwest Architecture, told the Global Times that his team chose the Sanhua Pavilion as a source of inspiration for designing the main building, which is also named after the ancient work of architecture.
Liu said that when it comes to the design of the building, he sees traditional culture as its soul, while advanced technology plays a supporting role. This combination of "flesh" and supporting skeleton, is the best way to show the charm of Chinese style designs to the world.
The Expo pavilion is not the only such building whose design has been inspired by China's traditional culture. A number of other pavilions set to be centerpieces at major international events will soon be unveiled to the public.
All stars bend toward the moon
"The Sui [581-618] and Tang dynasties were a cultural peak for Chengdu, so we wanted to select a building recorded in the classics, such as the poetry of Li Bai, so that the world can see how marvelous the city has been since ancient times," Liu explained.
Standing some 46 meters high, the modern Sanhua Pavilion is located on a the slope of a hill at the center of the World Horticultural Expo park, which lies besides the Jiangxi river. Blending with the terrain of the mountain, the pavilion dazzles with elements that echo the architecture of the Tang Dynasty.
The higher terrain strengthens the powerful feeling of the building while allowing it to overlook other regions of the Expo park.
"We used the natural mountainous terrain of Chengdu and designed a building complex instead of just a single building, forming the visual effect of 'all stars bending toward the moon.' This means the main pavilion will be surrounded by lower buildings, so you see multiple roofs with cornices when looking at it from above. The overall image is a lot like scattered petals falling from the sky to the Expo park," Liu said.
Liu and his team incorporated a lot of glass in the buildings to better create a sense of transparency and allow visitors to get a better view while in the pavilion.
Although buildings in the Tang Dynasty were traditionally made of wood, Chinese architects made some changes to adapt the pavilion to the present. The main structure is made of steel, while the roof beams, pillars and such are made of outsourced metal aluminum plates. How to make these new materials feel like traditional building materials was also one of difficulties that Liu's team had to overcome.
The Sanhua Pavilion is not just about ornamental architecture but also has many practical functions, including providing rooms for exhibitions, a leisure space for visitors with snacks and beverage services as well as souvenir shops.
These services will not end once the curtain comes down on the Expo. On the contrary, the pavilion will become a new landmark in the city, corresponding to the concept of a park city, according to Liu.
Traditional and modern wisdom
Before the Sanhua Pavilion, other buildings made for international events have been inspired by Chinese tradition. The China Pavilion for the 2010 World Expo held in Shanghai is just one example.
Known as the Oriental Crown, the 69-meter-tall China Pavilion was the largest national pavilion inside the Expo site, with 56 beams supporting the structure to symbolize the 56 ethnic groups of China. The design was based on the dougong, a traditional building technique that used interlocking roof brackets to hold structures together. The pavilion is red on the outside, an auspicious color in China, and green inside to represent the environmentally friendly and energy saving techniques that have been used in its construction.
"Architectural design is a channel to show our culture and expand our horizons to the world. Chinese style can contribute to international architecture by finding inspirations in our civilization and then integrating these ideas with our creations," Liu said.
"Combining the classic and modern wisdom of generations of Chinese architects can allow the world to see our capabilities," Liu said.
